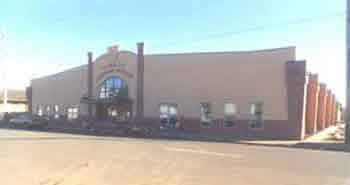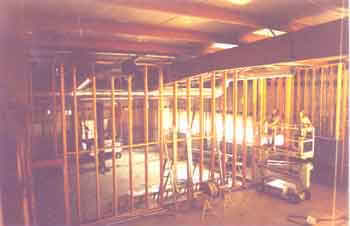Ilwaco Heritage Museum
Jensen redesigned Ilwaco Heritage Museum’s 10,000 square foot facility. The 1970’s metal clad building originally built to cover three separate buildings and add space was the main office of Telephone Utilities. The space was a maze of offices varying in size and confusing in layout. Jensen’s job was to organize the space into larger, usable spaces that would support the museum’s needs as well as conference and festival activities. The museum needed a gift shop, lobby area and large commercial kitchen.
The exterior of the building was also updated. Metal cladding was replaced with a combination of EIFS (exterior insulation and finish system) and new standing seam metal panels. The building’s original exterior steel I-beam structure was wrapped creating column like accents along the south and north elevations. The new light filled entry and foyer boasts a Palladian window over clear fir and glass entry doors. |

BEFORE
|

AFTER |
|




